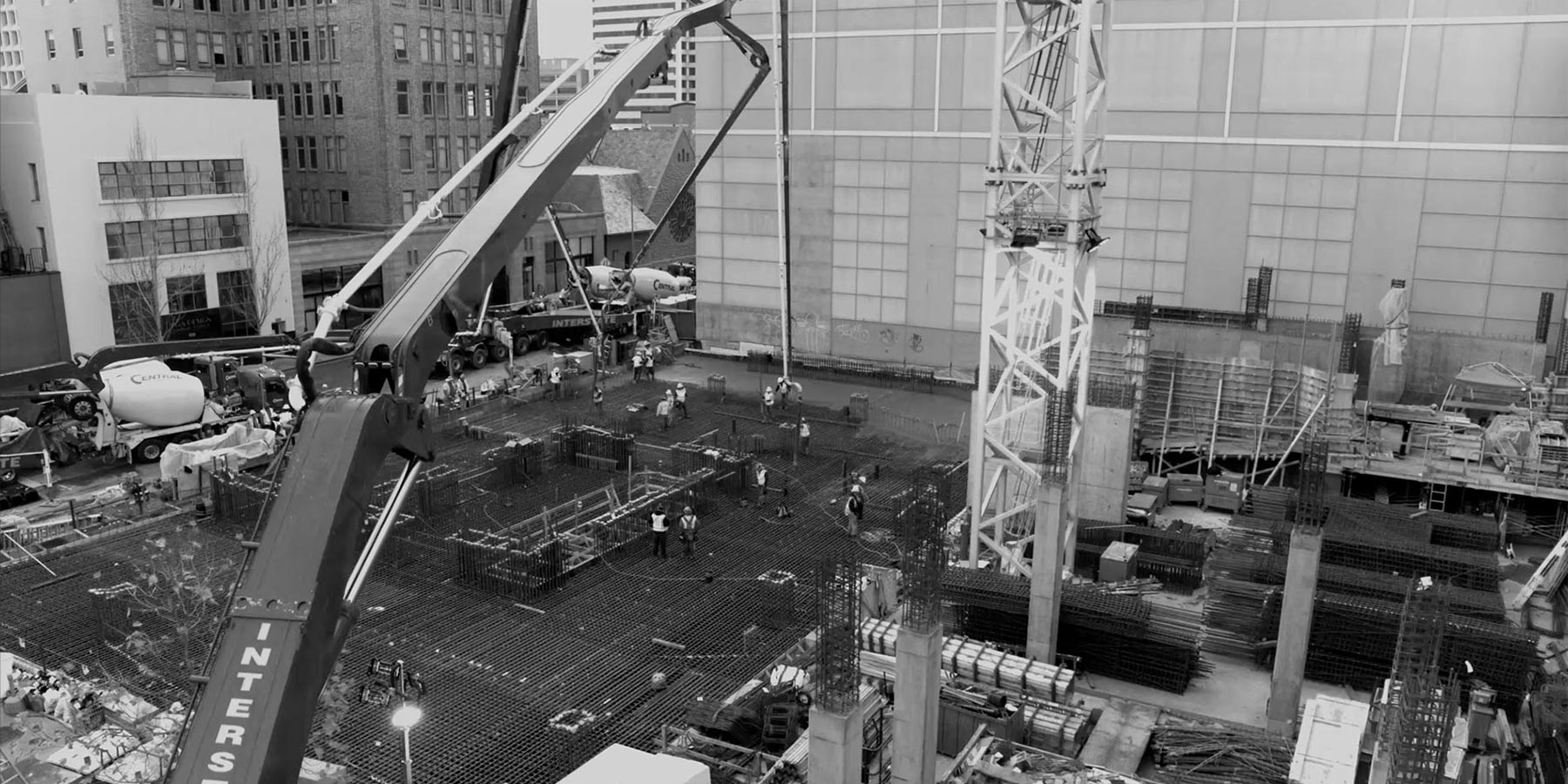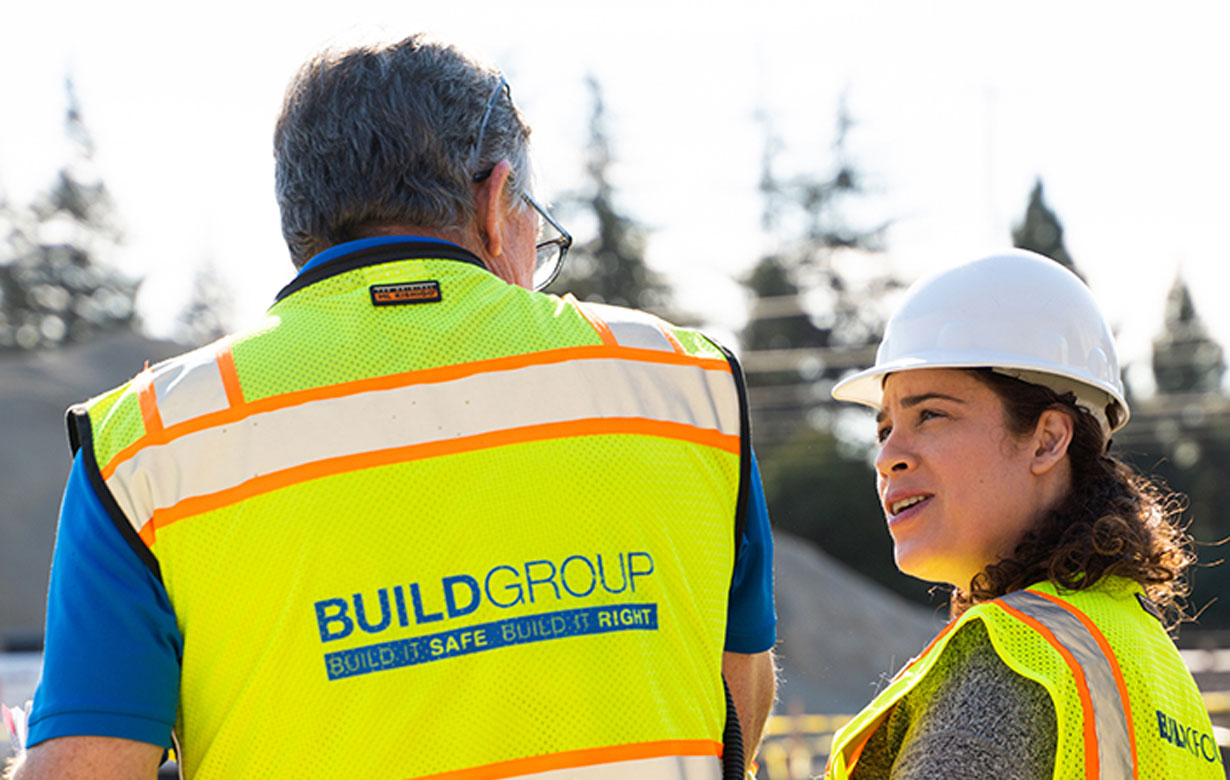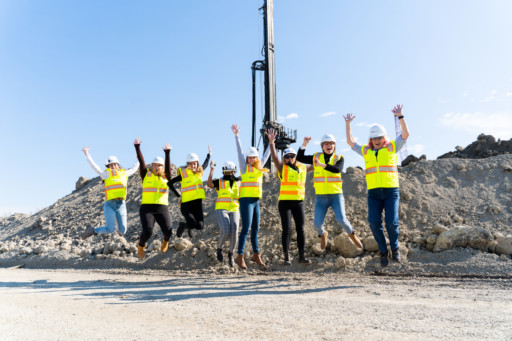Under Construction
First Light
Seattle, WA
Completion Year
2024
Owner
Westbank Corp
Architect
James KM Cheng Architects Inc. and MG2
Market Sector
Mixed Use
We Build.
Value. People. Trust.

Explore some of our projects and see how we’re transforming the built world.

Explore how you can be part of our vibrant and growing team. Build Group is an equal opportunity employer.


Our leadership team is made up of highly experienced and dedicated executives.

I have the honor to work with the most dedicated, experienced, and innovative people in the industry. Every day, through their force of will and desire to build outstanding projects, another piece of an owner’s vision or dream is brought to life.
Chad KrauseVP Operations