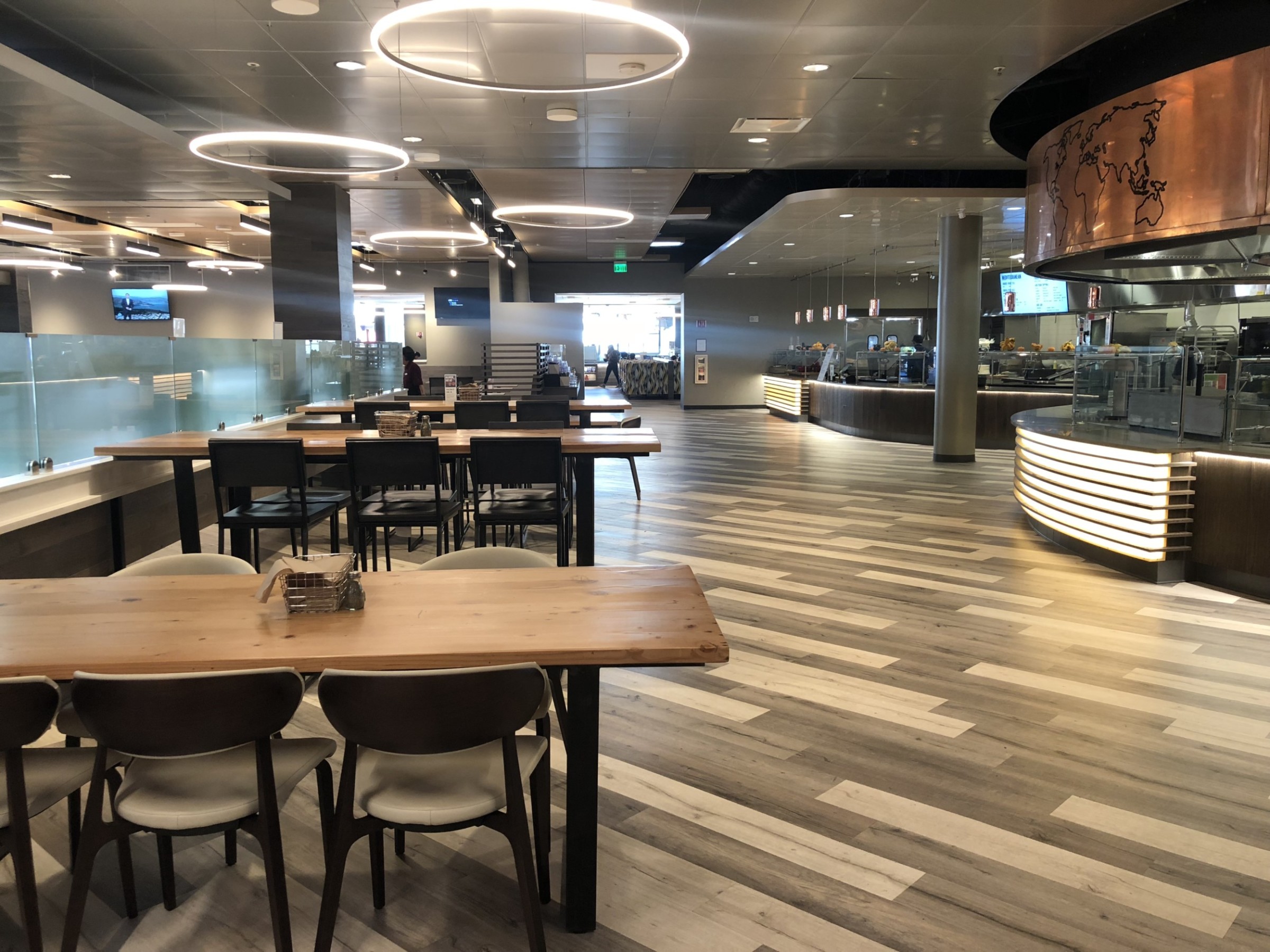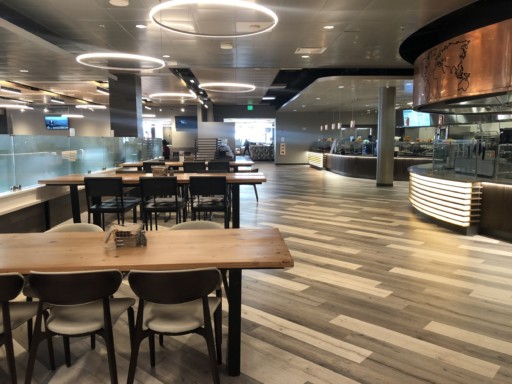USF Sobrato Center - ADA Upgrade
San Francisco, CA

20,000 SF remodel of existing dining and servery area within Benson Hall, including newly constructed expansion / infill building on campus. The cafeteria was expanded to include a beautiful glass terrarium for students to eat and study. Improvements included replacement of primary MEP services and equipment, finishes inside and outside servery and dining areas, and ADA upgrades to bring the facility to current code compliance.

