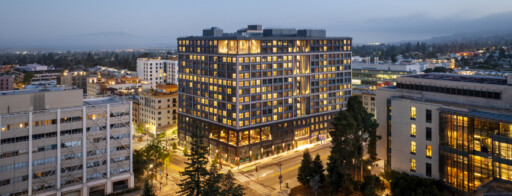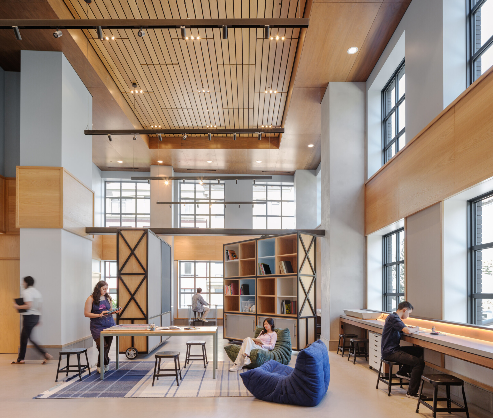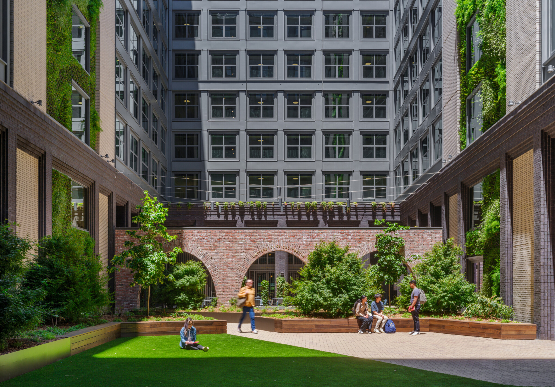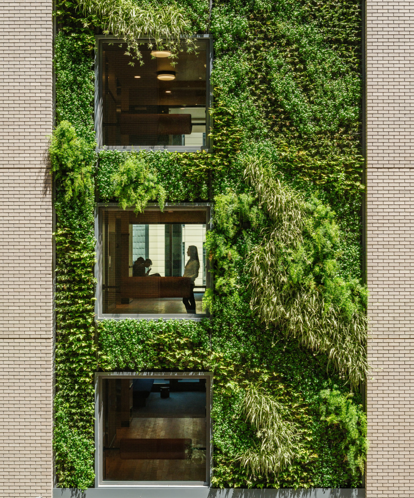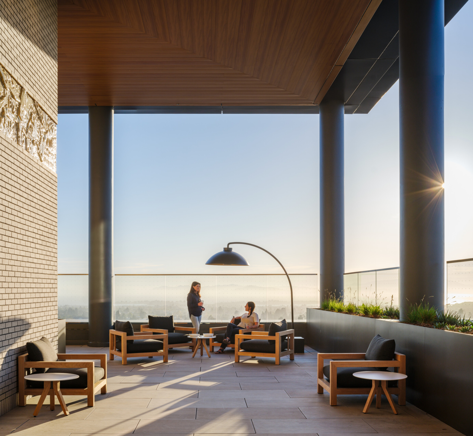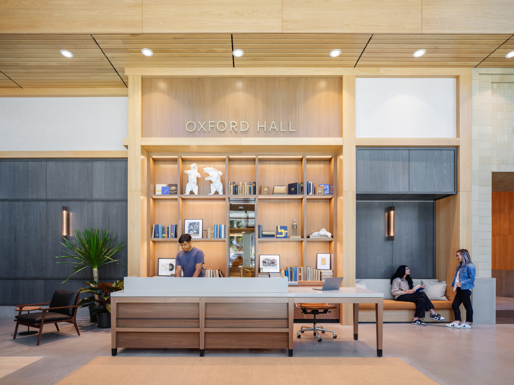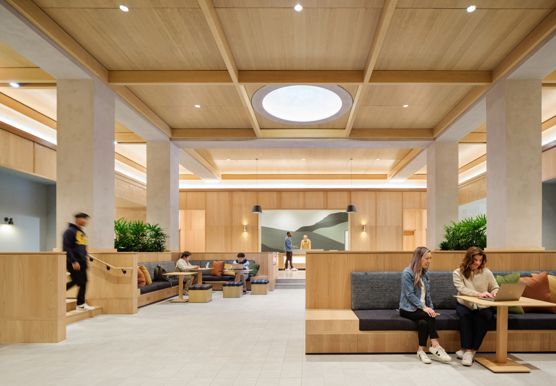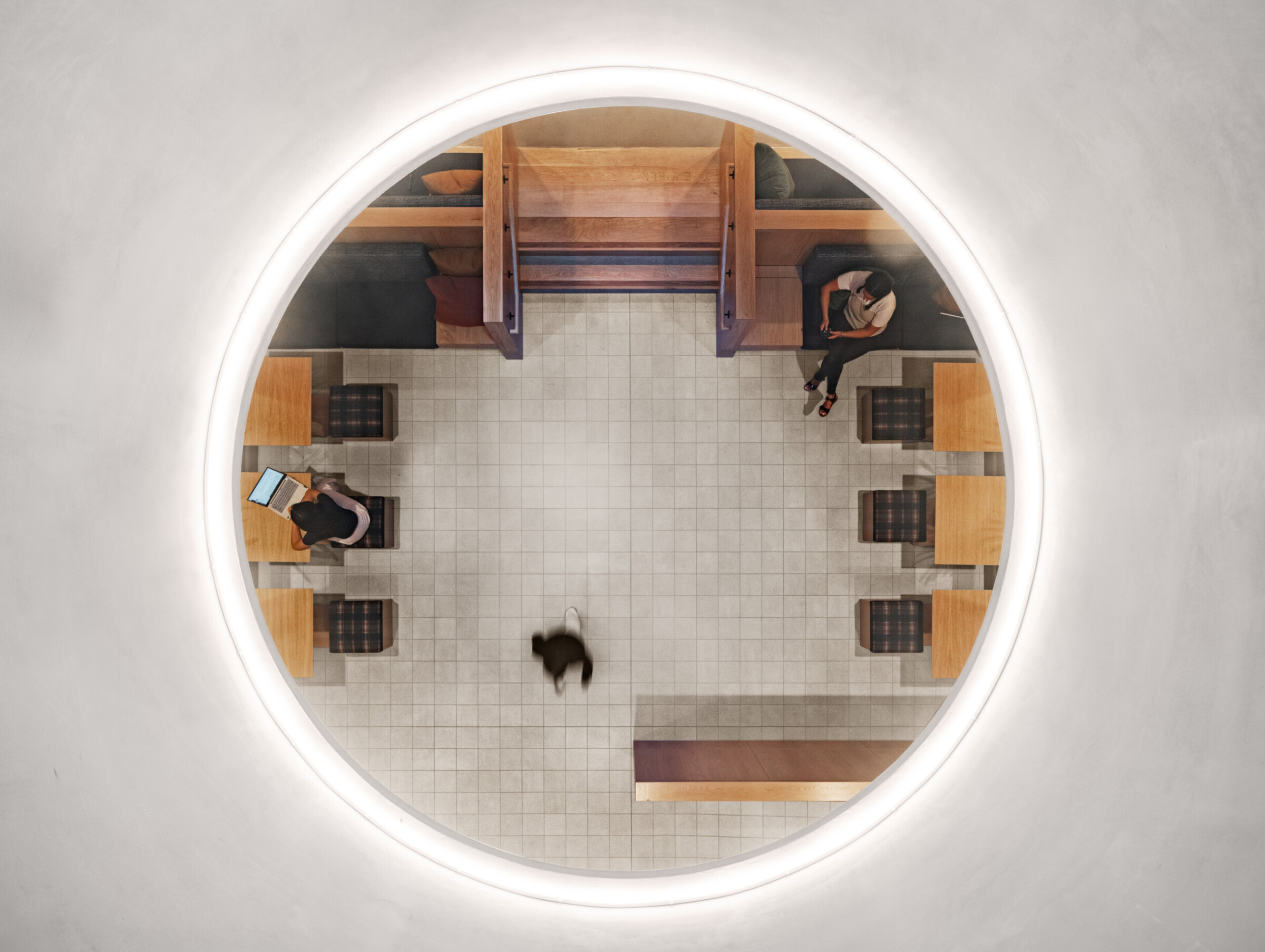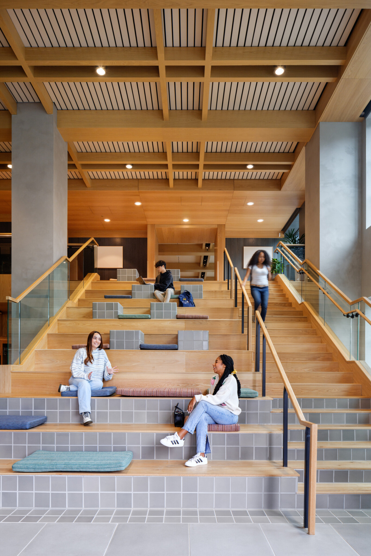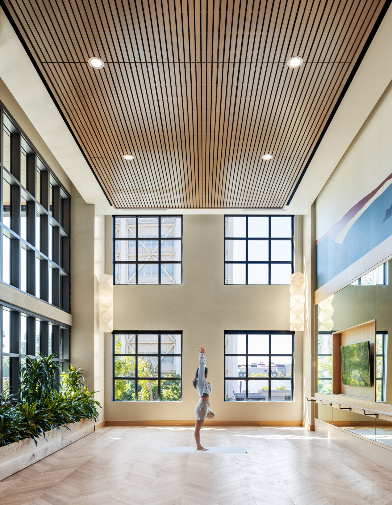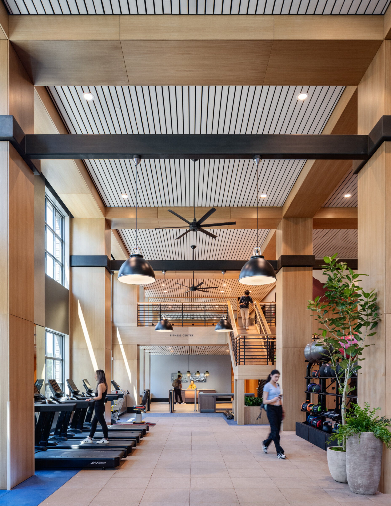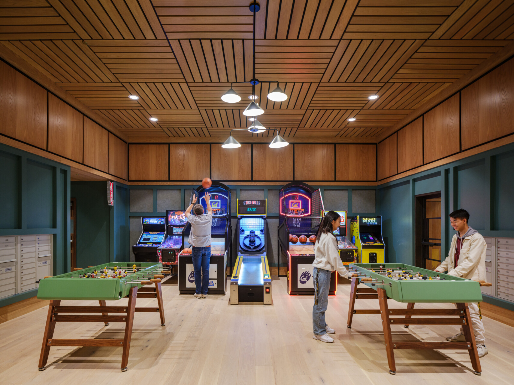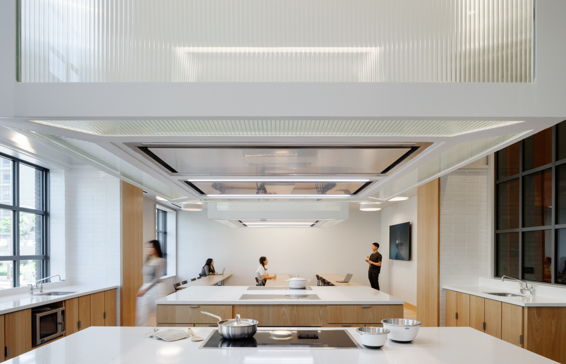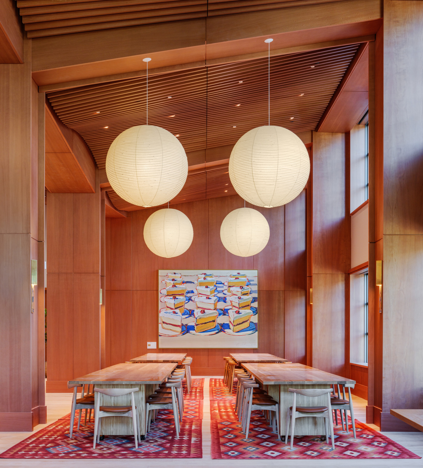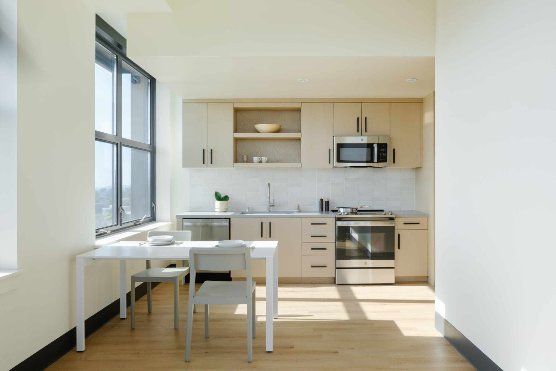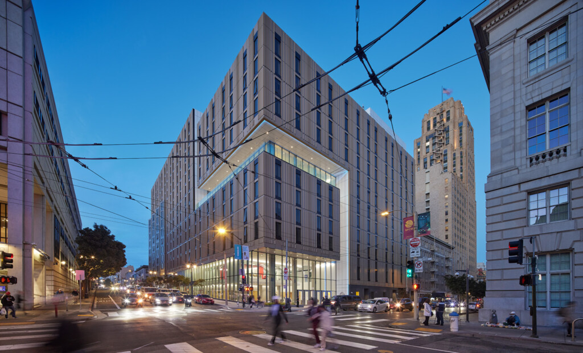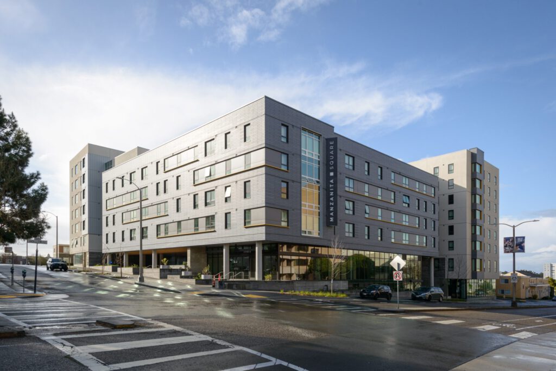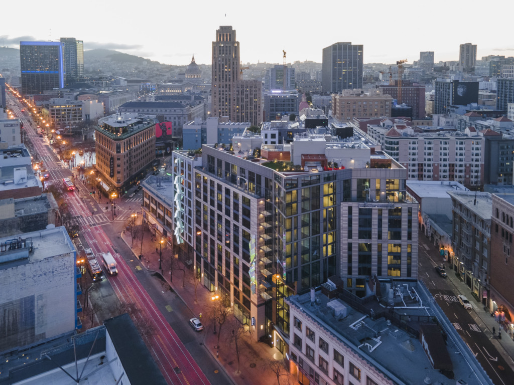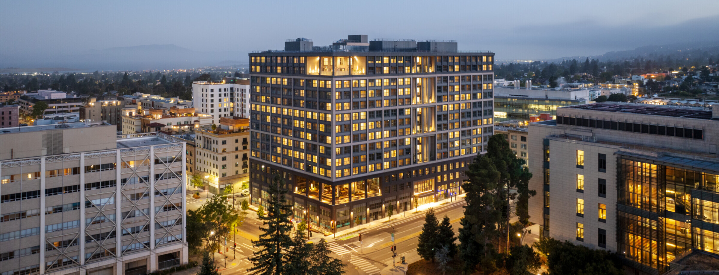

Anchor House at UC Berkeley
Berkeley, CA
Owner
representatives from UC Berkeley and the Generous Donor’s Foundation
Architect
BDE Architecture
Cost
$268,000,000
Total Gross Square Feet
360,000
Market Sector
Student / Senior Housing
Structural Engineer
DCI Engineers
Anchor House at UC Berkeley is a Type I, 14-story 800-bed, apartment-style housing and mixed-use building situated on the University of California, Berkeley campus’ western edge. The design includes significant indoor and outdoor amenities, including publicly accessible space on levels two and three, a central courtyard starting at level two and roof terraces on level 13. This mixed-use development consists of two levels of basement and 12 stories above-ground including a single story podium. There will be approximately 11,700 SF of ground floor retail, an indoor/outdoor fitness center and various other amenities. Sustainability target for the building is LEED Gold.
Photography: Jason O’Rear (2024)
awards
High Rise
Related Projects
San Francisco, CA
2023
UC Law / Greystar
Perkins&Will
Student / Senior Housing
SFSU Manzanita Square
San Francisco, CA
Completion Year
2020
Owner
American Campus Communities
Architect
Multistudio
Market Sector
Student / Senior Housing
Prism – 1028 Market
San Francisco, CA
Completion Year
2022
Owner
Olympic Residential Group
Architect
Solomon Cordwell Buenz
Market Sector
Residential

Anchor House at UC Berkeley
Berkeley, CA
