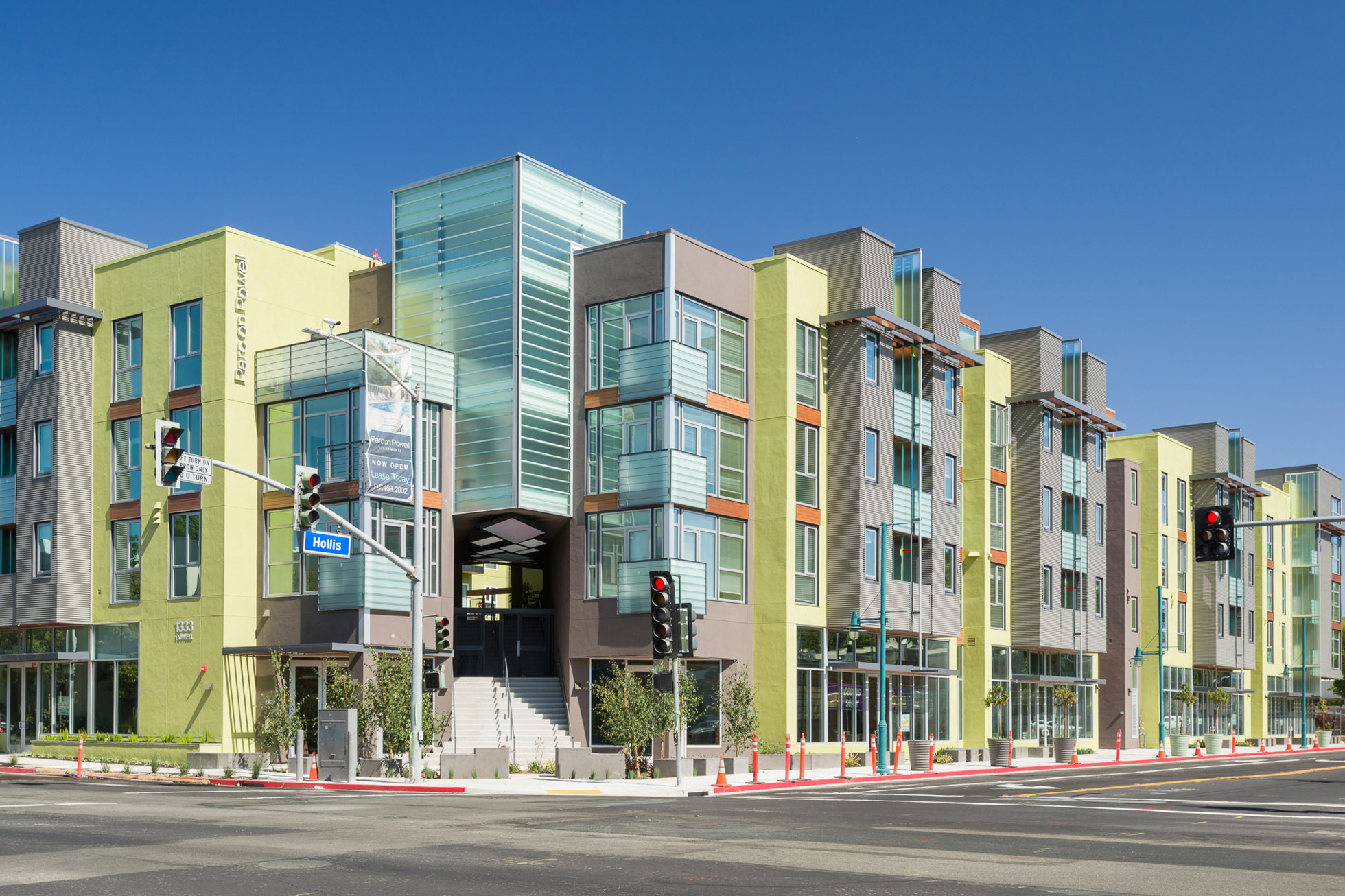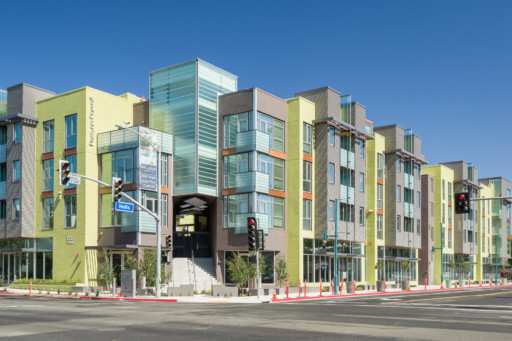Alta Laguna
San Francisco, CA
Completion Year
2016
Owner
Wood Partners
Architect
BAR Architects
Market Sector
Mixed Use

This project consists of a three-level wood-frame structure over a parking garage with one level above and one level below-ground. The design includes 181 luxury apartments and live/work units, ground-level retail, a fitness center, and an off-site public park. The community and dog park includes decomposed granite and concrete pavings, a drain and irrigation system and custom art panels. Lush landscaping complete with picnic tables, drinking fountains and benches make the park an outdoor oasis for the community. Challenges included incorporating an existing brick façade into the new development, complicated podium construction and extensive site work.

